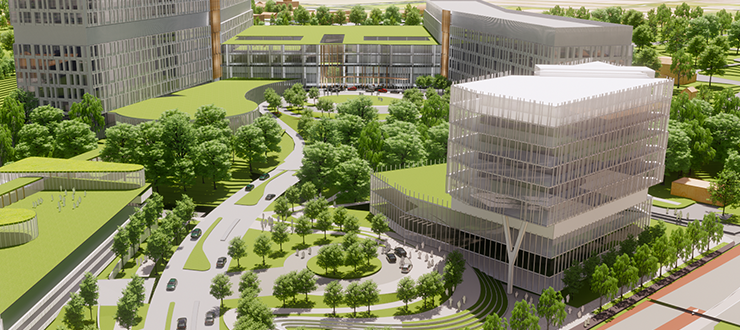Time for Design: New Campus Development Project moves to the next stage of planning
Mar 25, 2022

The Ottawa Hospital’s New Campus Development project is moving to stage three of the Ministry of Health’s Capital Planning Process. What does that mean?
Stage three of the five-stage process, called ‘preliminary design,’ is where together, hospital planners, architects and health-care leaders develop early design details for all aspects of the buildings and the site as a whole.
Over the past several years, the hospital’s planning team has worked with teams from across TOH and hospital planning experts to map out the programs and services that will be at the new campus, how much space they will need, and what equipment they will need.
Now, they’ll build on that work to develop the design for the inside of the hospital. The team will make sure that the hospital is designed around the needs of patients and staff while working closely with clinical teams to incorporate best practices from around the world.
Emphasis on accessibility and innovative technology
The new hospital will be designed to strive to exceed Ontario’s Health Care Accessibility Standards. Enclosed walkways, escalators and moving sidewalks will create easy access to the main hospital buildings from all areas of the site, with drop-off and pick-up locations for Para-Transpo, private vehicles, ridesharing services and taxis.
Inside the hospital, every washroom will be universally accessible for patients with all abilities. Each patient will have their own room and bathroom with plenty of natural light, to improve infection control, privacy, rest and wellness.
Smart technology will be integrated into the design right from opening day – one of the first hospitals in Canada to be designed this way – with key features like interactive screens in patient rooms, optimal networking capability, and digital sensors to improve patient care.
Standardized room layouts for spaces like inpatient units, exam rooms and surgical suites will streamline design, simplify equipment sourcing and increase flexibility so that the hospital can respond quickly and effectively to the needs of the community.
Informed by engagement with patients, staff and the community
To make sure the hospital design will be functional for the people who will use it most, staff, patients and family members will have a voice in the design process.
In the coming months, TOH’s planning team and expert consultants will meet with clinical, support and administrative leaders from every program that will be housed at the new hospital to go over important aspects of the design of their programs.
They’re also working with the hospital’s patient and family advisors and several consultative committees to ensure that patient experience and staff expertise inform the design throughout the process.
Community engagement will also play a key role. The Indigenous Peoples Advisory Council, formed in spring 2021, will continue to advise TOH on how to make its new campus – and all its sites –diverse and inclusive for people of all cultures and backgrounds.
The newly formed New Campus Development Advisory Community Council will provide the project team with feedback from local neighbourhoods, regional health partners, and community health partners, as well as ensuring that these groups stay informed about the project.


