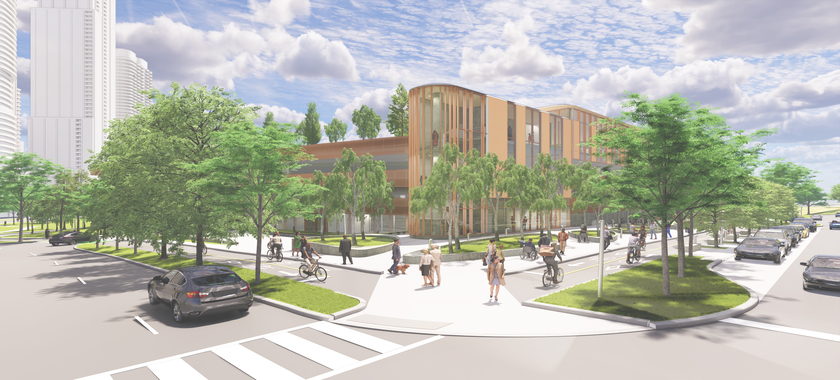A modern parking structure for a transit-oriented, accessible, tree-covered site
Feb 8, 2022

A leisurely stroll with picturesque views across Dow’s Lake. A quiet cup of coffee in a sunny pavilion before an appointment. A moment of contemplation in a healing garden. A convenient, safe place to park your bike or your car on the way to the hospital.
The parking structure at The Ottawa Hospital’s new campus will provide all of these experiences for people coming to the site.
The structure will have 2500 parking spaces – the minimum requirement for the hospital’s size – designed to fit on the smallest possible footprint. It will include 72 accessible spaces and 144 limited mobility spaces located close to elevator banks, as well as charging stations for electric vehicles and secured and sheltered bike parking.
In addition to providing enough parking for thousands of patients, families and health-care workers, the structure provides a direct, enclosed and accessible link between the nearby LRT station and the main hospital building.
And, it will include a large public park with areas for recreation, rest and contemplation. It will be subtly integrated into the surrounding parkspace and neighbourhoods and connected by an accessible walkway to the main hospital and the nearby LRT. The building’s scalloped edges will soften its appearance, and surrounding trees and other vegetation that will grow to mask the structure.
The Dow’s Lake side of the structure has been designed as a subtle gateway to Dow’s Lake, blending into nearby Commissioner’s Park. The structure includes 200 public parking spots designed to support activities and festivals in the surrounding area, replacing the parking lot that currently sits at the corner of Carling and Preston.
Construction will begin in 2022, ahead of the main hospital build scheduled to begin in 2024.
The Highline: a fully connected site
The ‘Highline’ walkway provides a direct route from the LRT station and parking structure to the main hospital. Enclosed and heated in the winter, the walkway is level and at grade with the main hospital entrance. The route will be open and spacious, with large windows out to a park, retail areas and plenty of rest spots and seating for people making their way to and from the hospital. Mobility aids like moving sidewalks will increase accessibility and help people to get to their destinations quickly and comfortably.
“It’s meant to feel like the front porch to the park,” said Jason-Emery Groen, Vice President and Design Director at HDR Inc. “We want it to feel completely connected, to encourage activities to spill out of the Highline and into the public park to give back to the community as a whole.”
The Highline will be accessible from street level, parking areas and the LRT station through elevator banks and stairs located in two areas along the route.
The ‘Beacon,’ an elevator lobby and tower at the intersection of the site’s two internal roads, serves a dual purpose. With a set of elevators and enclosed stair leading directly up to the Highline walkway that links to the hospital, the Beacon serves as an alternative meeting point for rideshare vehicles and taxis as well as patient drop-offs.
It also serves as a secondary entrance to the hospital, building in flexibility so that if the main entrance is very busy, or is closed for any reason, it’s easy to adjust.
A public park with views across Dow’s Lake
Beyond the doors of the Highline, the parking structure will be crowned by a five-acre public park. The space is planned to include open recreational areas, tree stands, an accessible park and play area, a variety of gardens, including with traditional medicinal plants, and new facilities for the DARA tennis club.
The park will be accessible from the hospital by the enclosed highline walkway, from street level by elevator, and by the “Folded Path.” This winding, scenic path is intended to be experiential and taken at a leisurely pace, serving as an alternate route to the elevator to reach the rooftop park. The path climbs the Dow’s Lake side of the structure and offers views across Commissioner’s Park and Dow’s Lake, and includes rest areas. The path is also accessible from each level of the parking garage.
“In addition to ensuring this structure meets the needs of the hospital, we designed it to create new experiences within this urban park,” said Jason-Emery. “The Highline is an engaging, interesting walk from LRT and the parking structure. Similarly, the Folded Path offers publicly accessible views out over Dow’s Lake that many people might not often have equitable access to, unless they live in a tall building nearby.”


