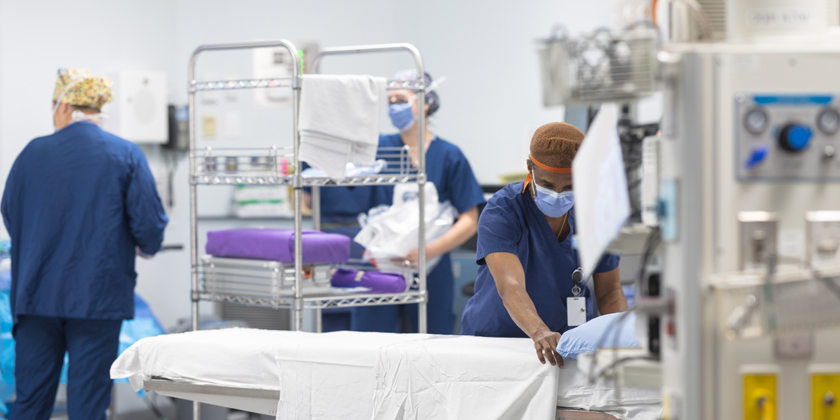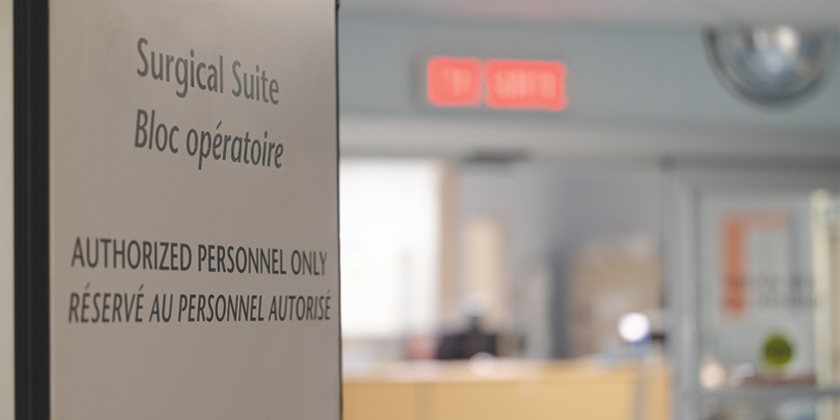Designing the operating room of the future
Apr 11, 2024

When it comes to designing state-of-the-art operating rooms (ORs) – where some of the most life-changing care is delivered – patient experience, flexibility and functionality are key.
“The function of the space informs the space itself,” says Lisa Young, Senior Planning Project Manager at The Ottawa Hospital. “The way we plan for the future in our ORs is to have the most flexibility to accommodate patient volumes, new equipment and technology, while enhancing patient experience and work efficiencies. We’re focusing on the function of what the teams providing care do within these spaces, rather than the physical form of the building.”
The new campus will have more and larger ORs than what is currently available at TOH to account for growth in procedure quantities and meet projected volumes for surgeries in the future.
“The majority of these surgical spaces will be general ORs for things like minor or minimally invasive surgeries and will be the same size to allow for the utmost flexibility and standardization of equipment,” says Dr. Sudhir Sundaresan, Head of the Department of Surgery and a clinical thoracic surgeon at TOH, who is also the Chair of the University of Ottawa’s Department of Surgery. “The others will be specialty specific with additional imaging or computer technology for procedures such as complex cancer surgeries, neurosurgery or vascular surgery, and larger space for trauma care.”
Workflow in and around the operating room
Rethinking the functionality of the ORs and the spaces around them with a focus on efficiency, efficacy and safety can help create a more productive environment and enhance overall experiences for patients and staff.
Enhancements at the new campus will include a bay of ‘block rooms’ where pre-surgery preparation can take place outside the main OR itself. These rooms can be used for patients receiving regional anesthesia before entering the OR for surgery, helping reduce potential delays and making the best use of time in the OR for both patients and care teams.
Dr. Sundaresan provides another example of design plans that will have a significant positive impact on operational workflow, especially during critical moments.

“The ORs at the new campus will be located adjacent to the interventional radiology suites, which is exciting,” he says. “In the event there’s a complication during that procedure, sometimes the patient has to go urgently into an OR. Now, the patient won’t have to be moved to another location to access the OR – it will be right there.”
All teams at TOH have a strong support system, and the great work being performed in our ORs depends on the amazing work and support provided by the medical device reprocessing team. At the new campus, this team will be located in a position to improve workflow and prevent delays by providing clean tools and supplies via a sterile elevator.
“Knowing the speed at which we need to clean, sterilize and replace surgical instruments, we’ve really examined that area,” says Young. “Perhaps it’s less talked about, but it’s a super important piece as our teams in the ORs could not do their job without them.”

Technology in a state-of-the-art operating room
As we plan for the new campus, TOH is incorporating new and emerging technologies to create a future of enhanced patient care.
“When the new campus opens, we’ll have one of the most state-of-the-art surgical facilities in Canada, if not North America,” says Dr. Sundaresan. “Taking advantage of technology that will help us take surgery to the next level, it’s one of the most exciting areas for development in the future.”
Teams are exploring innovative technologies to help us provide the best care possible, such as an intraoperative MRI machine that captures real-time images of the brain during surgery. Current plans for the new campus will have neurosurgery rooms built “intraoperative MRI-ready” to accommodate this in the future.
Built on a rail system in the ceiling and considered a gold standard for procedures like brain tumor surgery, this MRI machine would be housed in a separate room outside of the OR. When it’s time to image the patient during the procedure, a door is opened and the MRI can slide in on rails and image the patient without having to relocate them. Once the images are captured, the MRI then slides back out of the room and teams can carry on with minimum disruption.

One of the goals in current design plans is for all ORs to have full audio video (AV) integration to improve the ability to accommodate minimally invasive surgeries and for teaching purposes.
“Having AV integration in each suite provides more flexibility for patients,” Young explains. “We currently have specific rooms at each campus that can accommodate this, but having monitors and the ability to connect cameras in all of the ORs will be a new baseline of care that we could provide at the new campus.”
Learn how we’re expanding research and innovation at our new campus.


