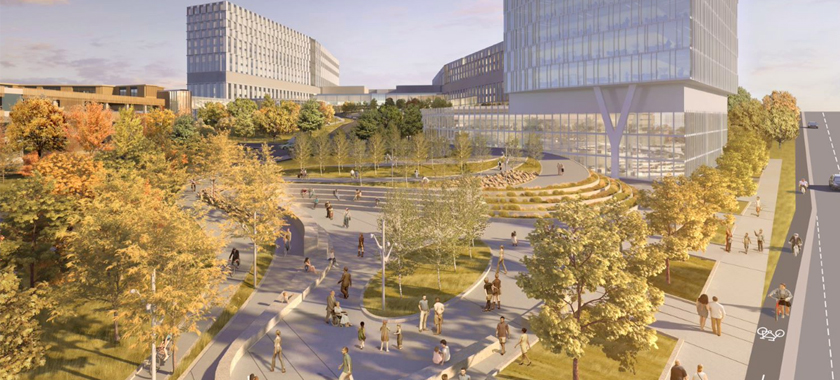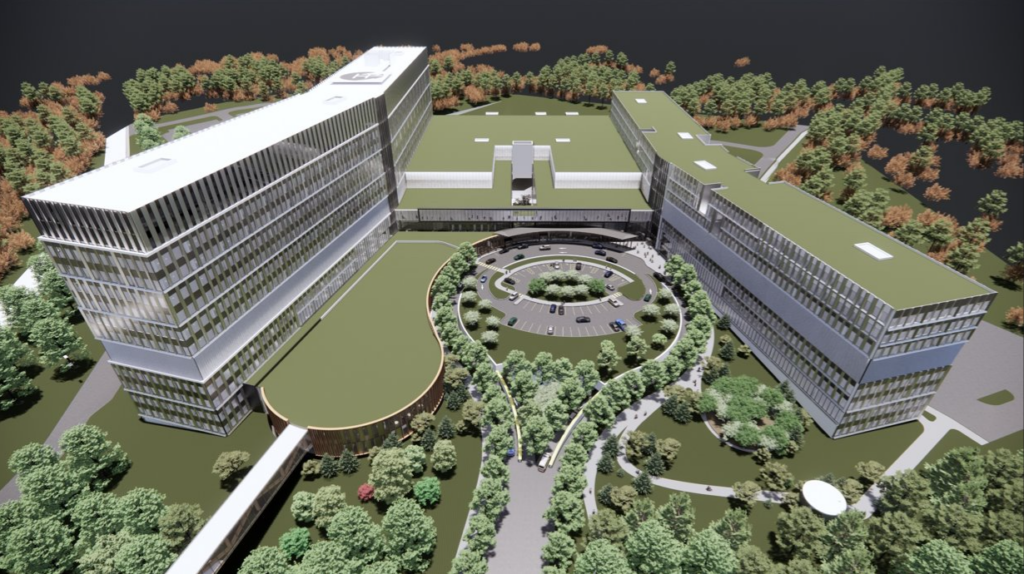Modern sustainability in a new state-of-the-art hospital
Apr 20, 2023

Sustainability is at the forefront of all design considerations for The Ottawa Hospital’s new campus and will integrate into the design of the buildings, landscape and social spaces.
The Ottawa Hospital’s approach to sustainability is to think about the design of the new campus not just within the walls of the hospital. The landscape and existing climate of the entire campus are critical factors in creating a site that promotes health and healing – for the individual and for the environment.
“We do a deep site analysis to look at the climate that is present in Ottawa, the wind direction, solar positioning and more,” says Peter Duckworth-Pilkington, Sustainable Design Lead at HDR Architecture Associates Inc, a global health care design firm that is working with The Ottawa Hospital to develop the new campus. “Then we explore how to adapt the design to take advantage of that. Things like using the sun to passively heat the building or planting trees to provide shade in the summer.”
On target to be one of the most modern hospitals in the country, an important part of the sustainability strategy of the new campus is to reduce its carbon footprint. “Health care operations produce about 4.6% of Canada’s overall greenhouse gas emissions,” Peter adds. “We’re looking at ways to reduce the amount of energy that needs to be put in, as well as the amount of carbon being produced.”
Environmental benefits of the new hospital will include reduced energy demand as well as the use of renewable energy technology and low-carbon fuel sources.
Improving wellness with a naturalized landscape
Caring for the environment and planet can have a profound effect on a hospital’s care of patients and the wellness of staff, families and other visitors. This is why the design of The Ottawa Hospital’s new campus is a hybrid approach that is fundamentally guided by both the health of people and the health of our planet.
‘Biophilia’ refers to the human tendency or desire to interact with or be closer to natural environments. In simpler terms: people feel better when they connect with nature.
Building on this concept, biophilic design elements will be integrated throughout the new campus to help reduce stress and improve the quality of life for patients, families and staff. Access to natural lighting, interior features made of natural materials, and views of the natural surroundings are all ways to connect people to nature and create harmony between the buildings and spaces on site.
The landscape of the new campus will feature pollinator gardens and natural habitats, with native plant communities that have similar sun, water, and soil requirements to develop an ecological succession over time.

“Looking at sustainability, one of the things we’re trying to do is reduce the amount of mowing and other types of traditional grounds maintenance,” says Jeff Fahs, Director of Landscape Architecture at HDR Architecture Associates Inc. “We’re also supported by the NCC (National Capital Commission) and the City of Ottawa in developing a 40% tree canopy over 40 years, which is a reforestation approach to sustainability.”
The Ottawa Hospital is working closely with partners and arborists on a tree conservation plan that aims to preserve as many trees as possible. Trees that are in good condition, native species and are an appropriate size will be relocated on the site.
Protecting biodiversity at the new campus

Birds are critical to our ecosystem and an important part of the biodiversity strategy of the new campus. The Ottawa Hospital is incorporating bird-friendly standards that adhere to Bird Safe Design Guidelines outlined by the City of Ottawa and the NCC. These guidelines help minimize the risks to birds and bird collisions with buildings.
“It’s important that we’re providing a space to attract native species of birds, but we don’t want to bring them into a place that is dangerous for them,” explains Peter Duckworth-Pilkington. “One of the key issues is glass; you must have some kind of measure that allows bird to see it. You also have to make sure that during nesting seasons, you’re not blasting bright lights on nesting areas, especially for ground nesting birds.”
As part of a bird safe design, The Ottawa Hospital’s new campus development team is exploring high-contrast patterns on glass and glazed surfaces, as well as bird-friendly landscaping and controlled lighting with automatic shutoff systems.
The Ottawa Hospital’s commitment to sustainability and the environment
Leadership in Energy and Environmental Design (LEED) is an international standard of sustainability excellence and green building leadership. The Ottawa Hospital’s new campus development project is adhering to LEED standards to build a climate-resilient hospital that will reduce carbon emissions, save water, conserve energy, and reduce waste.
LEED certification provides independent, third-party verification that projects are designed and built to achieve high performance in six key areas of human and environmental health. These include energy efficiency, sustainable site development, selection of materials with minimal impact to the environment and more.
“The Ottawa Hospital is committed to environmental responsibility and sustainability and to promoting a healthy environment and reduced carbon footprint,” says Elena Pascuet, Manager of Planning and Development at The Ottawa Hospital and Co-Chair of the TOH Sustainability Council, which serves to continually improve its sustainability initiatives and reduce the environmental impacts of hospital operations activities and services.
The design of the new campus aspires to be Net Zero Ready, with a full plan in place to eventually transition to Net Zero. This means the hospital would use renewable energy systems to produce as much clean energy as it consumes. A vital component of Net Zero Readiness is the reduction of thermal demand using improved air sealing, continuous insulation and high-performance windows and doors.
A central utility plant on the site of the new campus will be an important step in achieving The Ottawa Hospital’s goal of becoming one of the most sustainable health care facilities in the world. Using innovative utilities technology, this plant will manage power, renewables, and back-up power generation to achieve high levels of efficiency in energy use and redundancy of supply. Other services under the scope of the central utility plant that are essential to the new campus include thermal systems for heating and cooling, natural gas and domestic water management.


