New campus site tour, part one: explore the parking garage
Feb 11, 2025
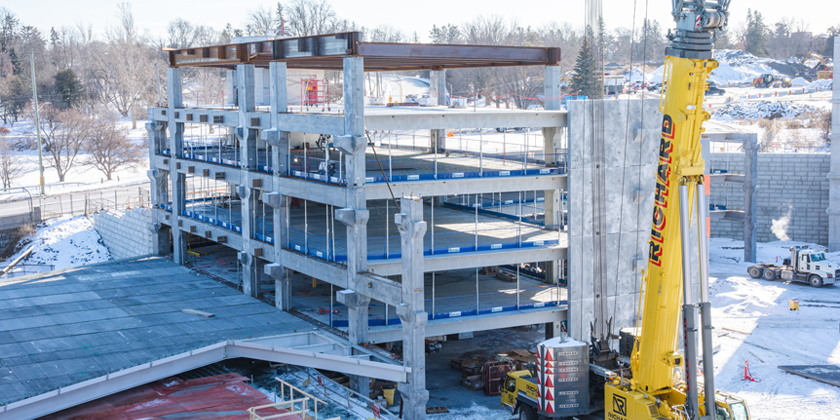
Welcome to the first stop in a new series of visual site tours of construction at The Ottawa Hospital’s new campus. Grab your hard hat as we take you behind the scenes to get a sense of what’s happening onsite today and what’s to come.
Our first tour starts with a vital part of the entire project: the parking garage. This structure will provide convenient access to the main hospital and surrounding campus for patients, visitors and staff who will visit and work here.
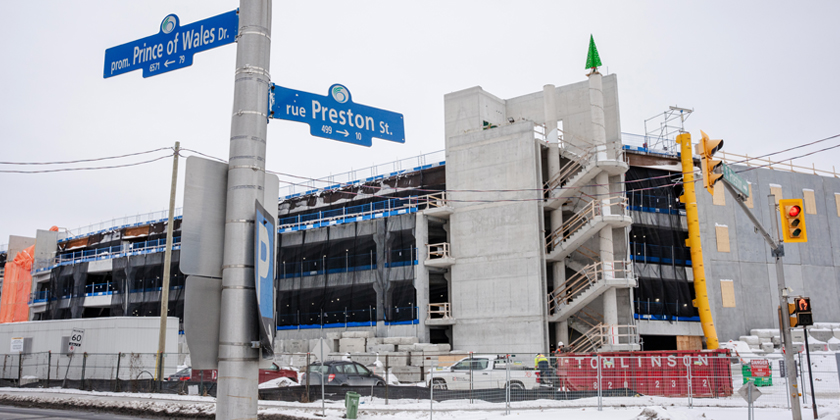
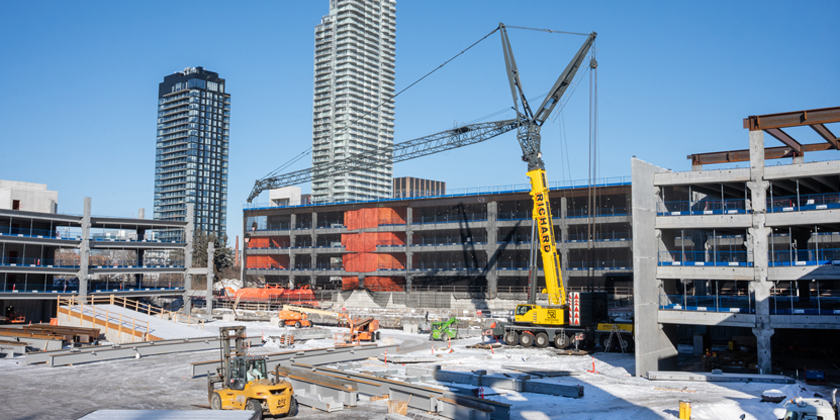
The parking garage has two main sections: an east side and a west side, situated between Carling Avenue and Prince of Wales Drive at Preston Street and located on opposite sides of the Trillium Line LRT trench.
The east side of the parking garage – now in place near the corner of Preston Street and Prince of Wales Drive – has four levels, all above ground. The west side of the parking garage is currently under construction and will have five levels; one below ground and four above ground. Work is currently underway to build connections over the top of the LRT trench to link the two sides of the parking garage at each level.
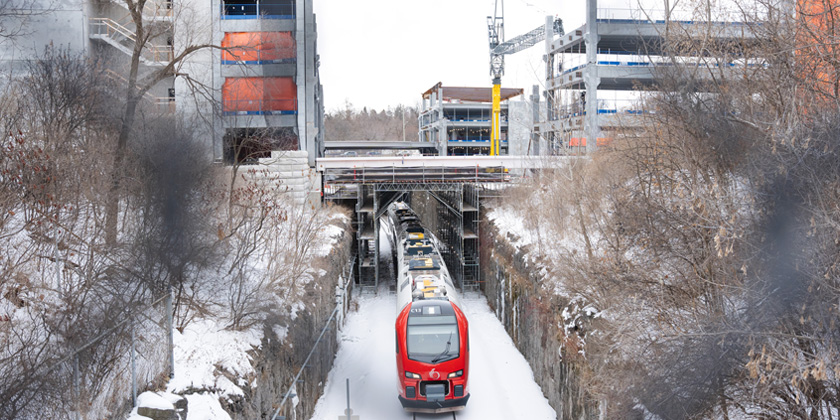
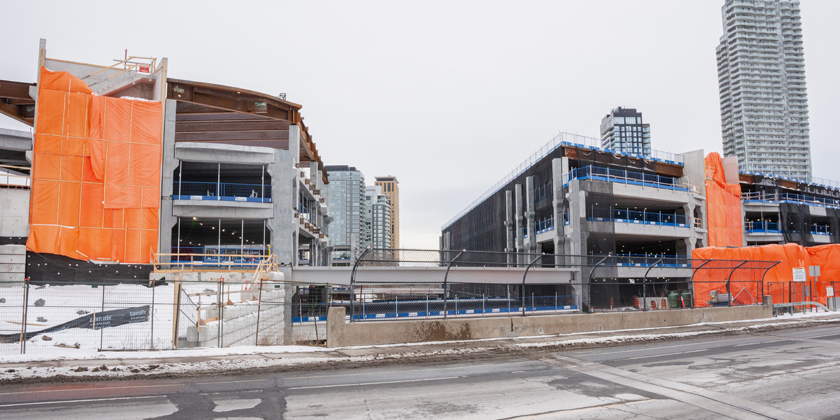
For convenient vertical access between levels, the parking garage will be equipped with nine separate stairwells and three elevators. Three additional elevator shafts are also in place to allow more elevators to be added in the future as we get closer to occupancy of the hospital.
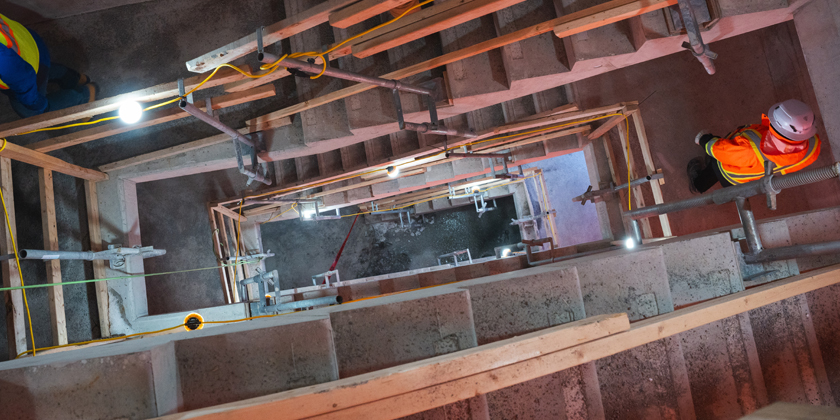
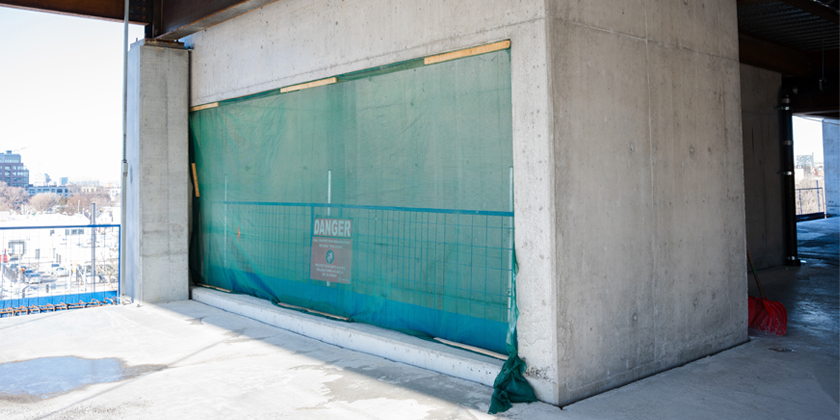
Precautions are taken to ensure the appropriate temperatures when installing precast concrete in the winter months. Crews create enclosed areas using large orange tarps to maintain a controlled, heated environment that keeps the concrete and steel warm to meet the detailed specifications prescribed by the Canadian Standards Association (CSA).
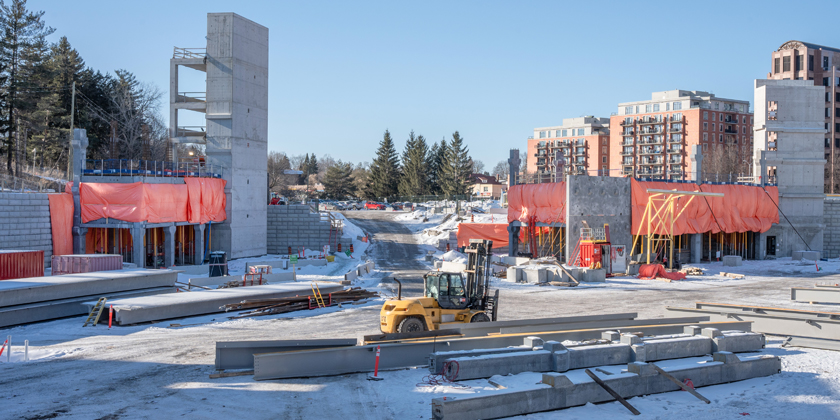
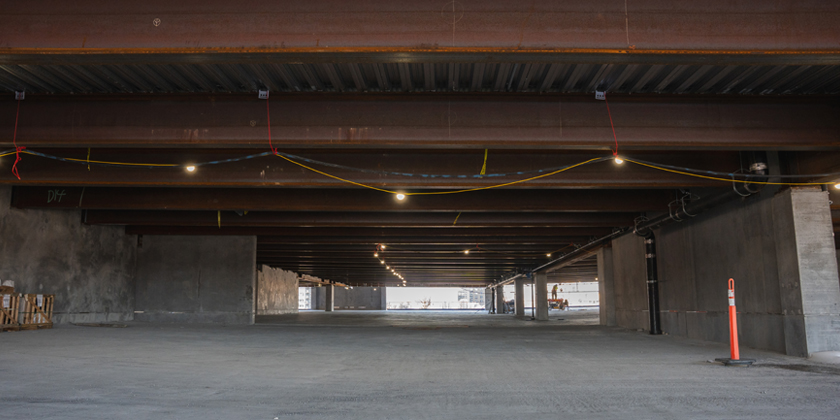
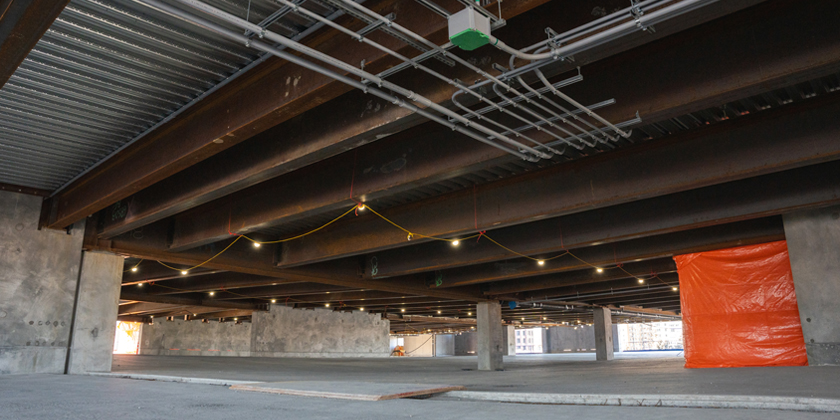
The blue fencing on the edge of each level of the parking garage is a temporary safety measure in place during construction. It can be detached and moved where needed as crews work through the site and will eventually be replaced by permanent safety structures.
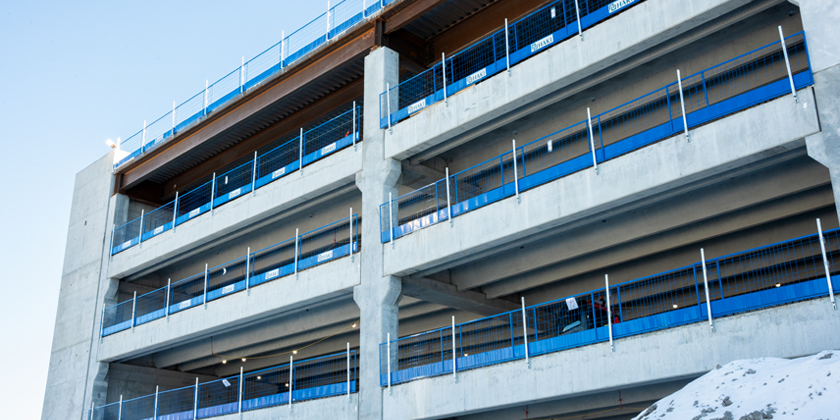
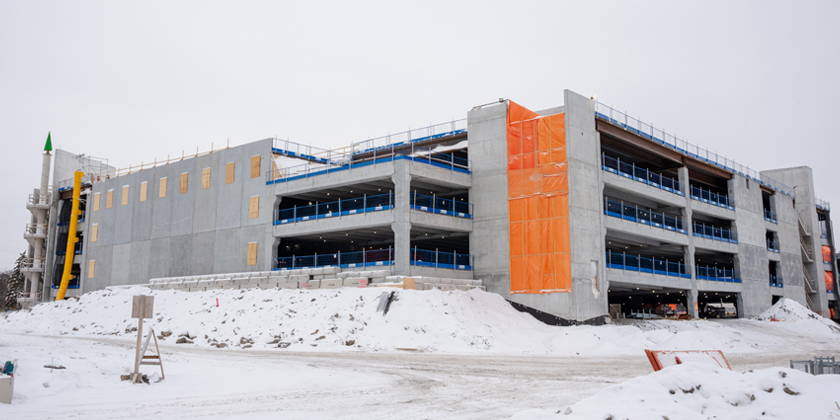
Once completed, the parking garage will have about 2900 total parking spaces, including 80 accessible spaces and 153 limited mobility spaces. It will be equipped with electric vehicle charging stations and will also have 347 secure bicycle spaces.
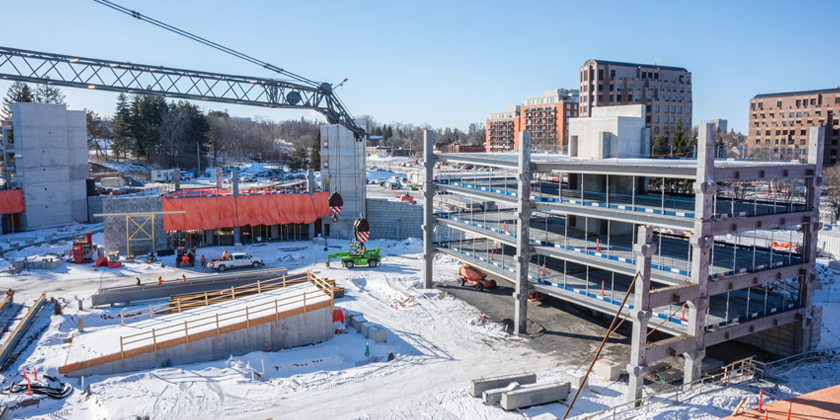
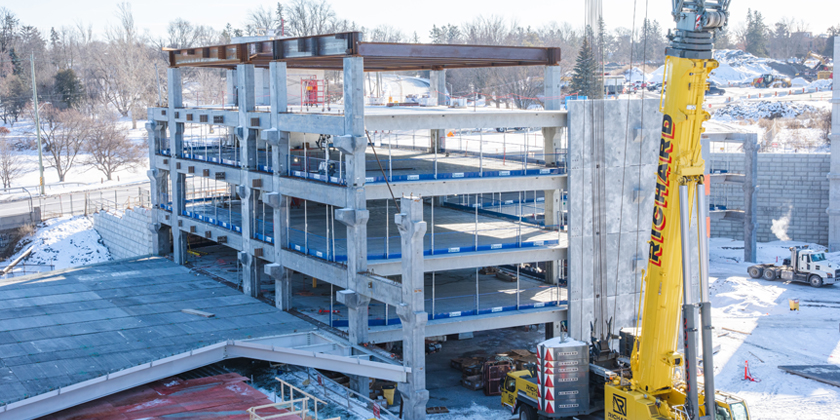
Want to learn more about the planning, development and construction of the new campus? Please visit our website.


