New campus site tour, part two: the hospital
Mar 17, 2025
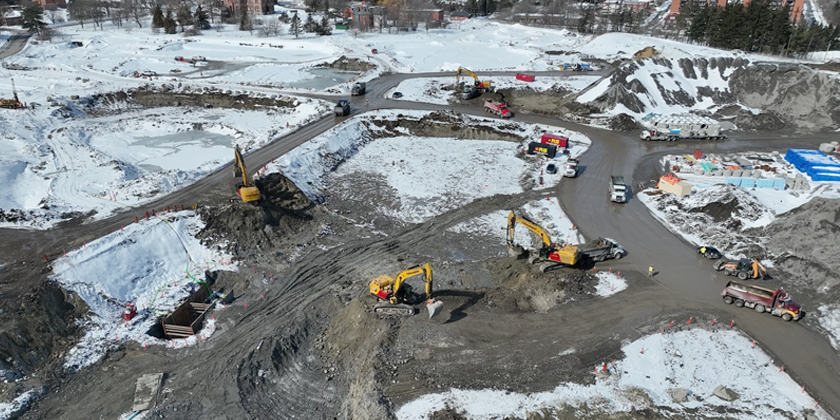
Welcome to part two in our series of visual site tours of construction at The Ottawa Hospital’s new campus!
In case you missed it, our first stop went behind the scenes to show you the progress of the parking garage. While crews continue building the parking garage, there’s much more work currently taking place onsite – often unnoticed from surrounding streets.
As TOH works behind the scenes with The Ottawa Hospital Build Partners, Infrastructure Ontario and the Ontario Ministry of Health to finalize the design, cost and schedule for construction of the hospital, crews are busy at ground level preparing the site for utilities and services before construction begins.
This work, known as ‘advanced works,’ includes the installation of underground piping and manholes for sanitary and stormwater services, as well as watermain work around the entire site. Crews will also be installing concrete-encased hydro duct banks as part of the underground electrical infrastructure.
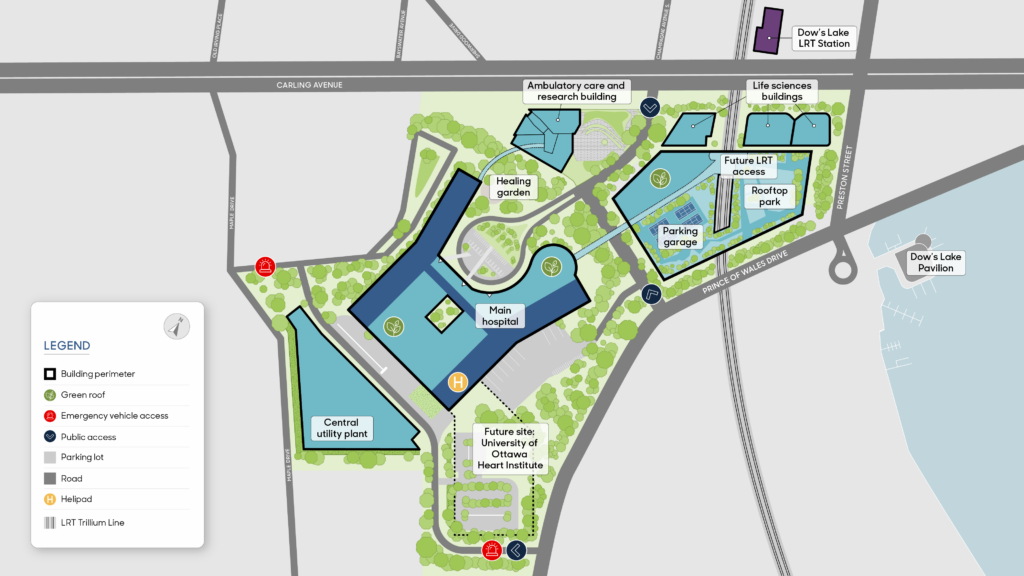
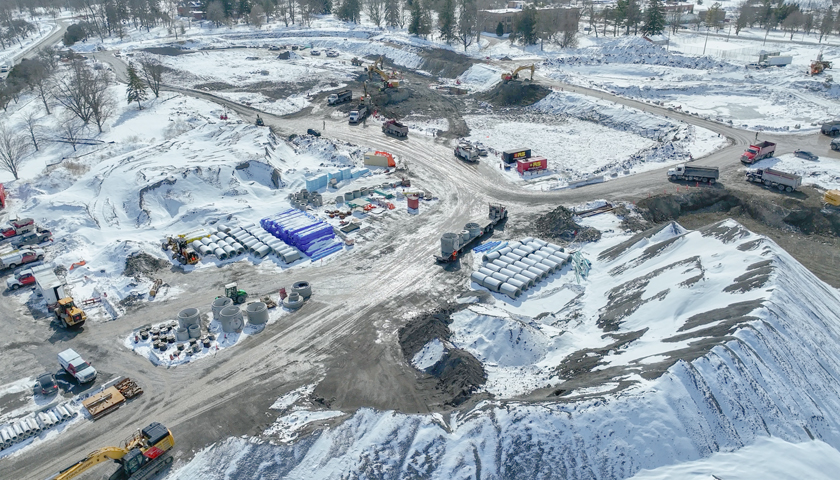
Excavation crews are currently working in different locations throughout the site to drop the grade down to the planned ‘ground level’ of the hospital. Each crew has approximately 20-25 heavy load dump trucks assigned to it to remove the excavated material from the site. Where the teams encountered bedrock, the rock was moved to another location onsite where it was crushed and broken down into aggregate that will be repurposed as backfill. Trucks removing materials from the site are using approved trucking routes with staggered start times to avoid creating congestion near the site.
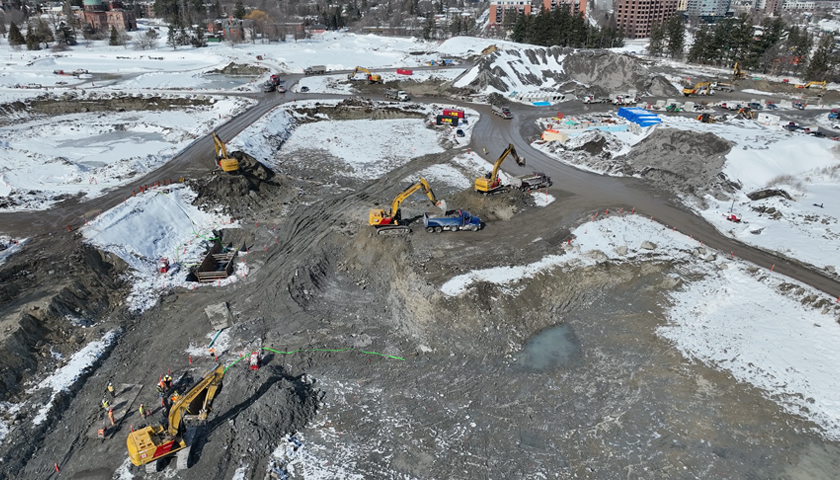
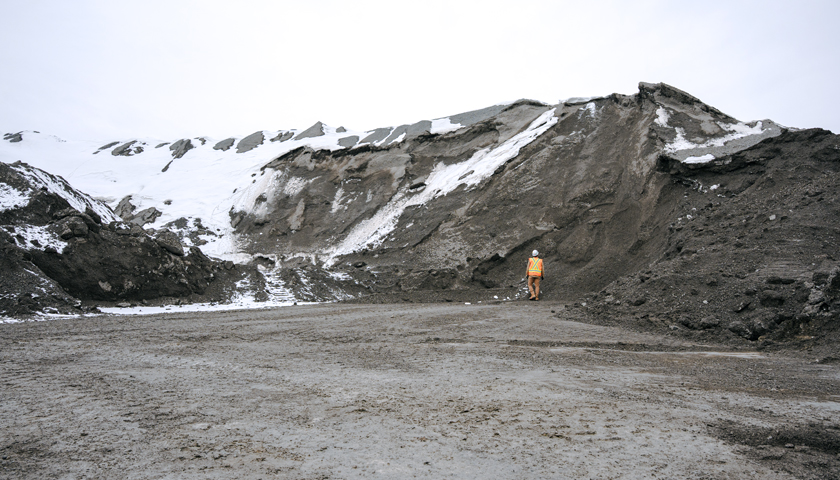
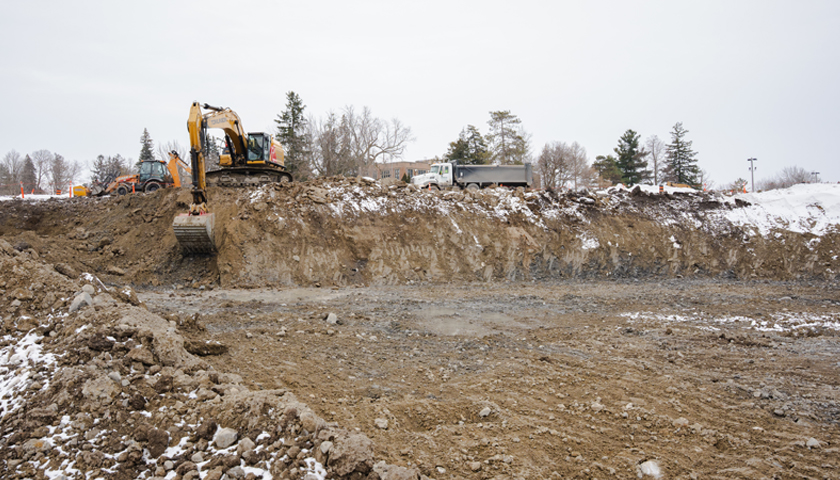
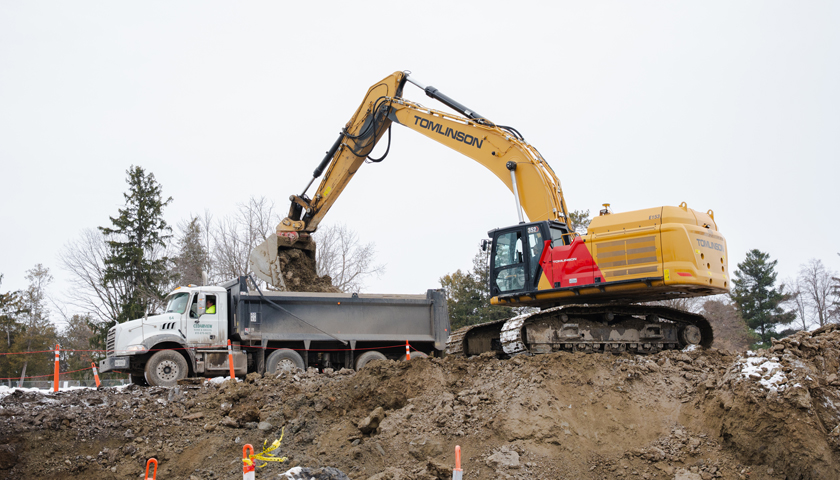
“We’re effectively laying the groundwork logistically to maximize efficiency in the future construction of the main hospital,” explains Andrew Pinet, Senior Project Manager, New Campus Development at The Ottawa Hospital. “Once construction of the hospital begins, it will involve thousands of construction workers, substantial heavy equipment, and all the materials required for such a large-scale project. The preparatory work the team is doing now is very strategic; anything the team can do to streamline logistics will result in a smoother operation from the outset.”
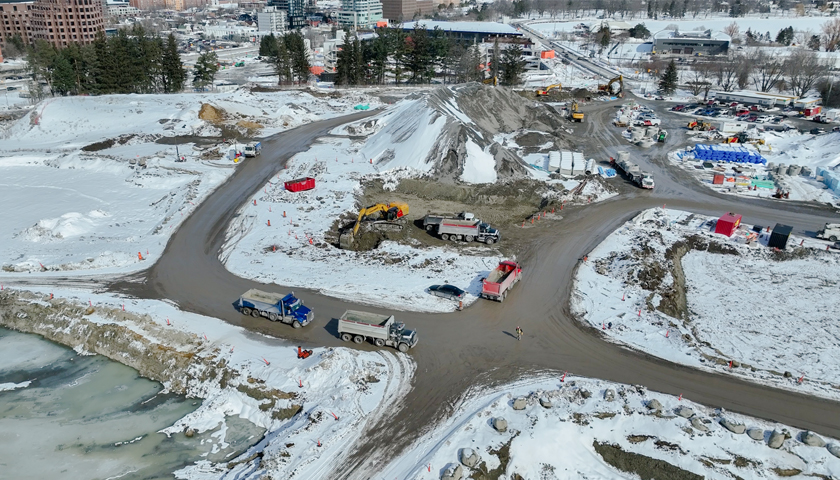
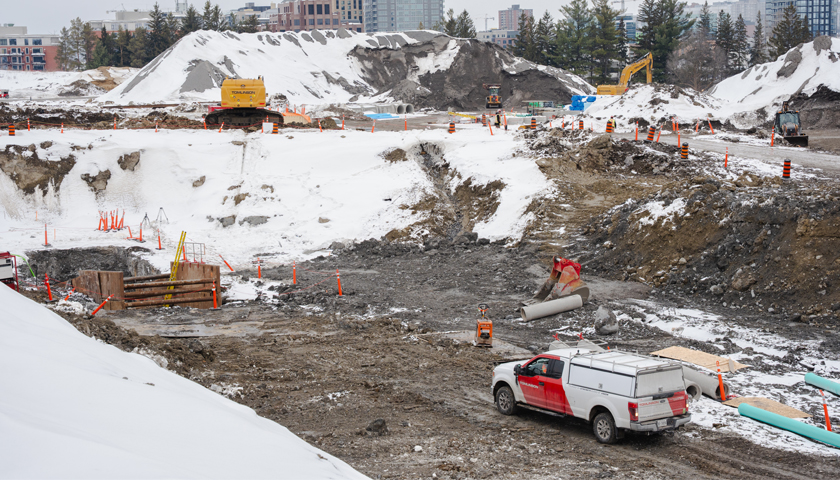
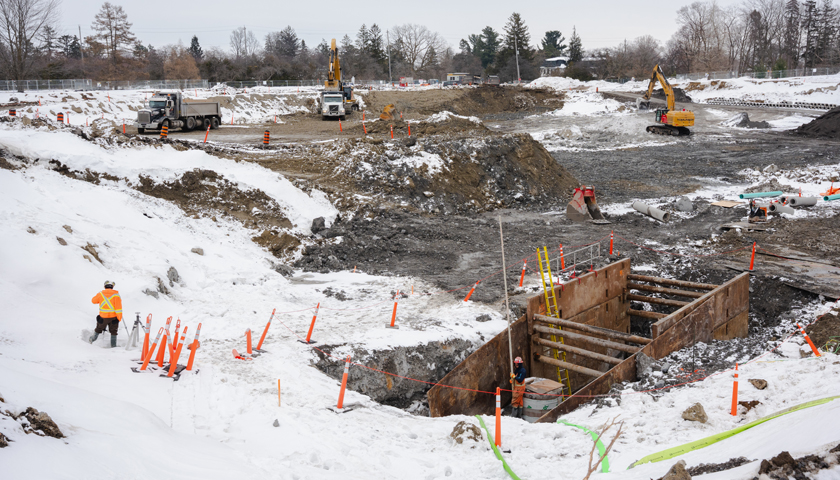
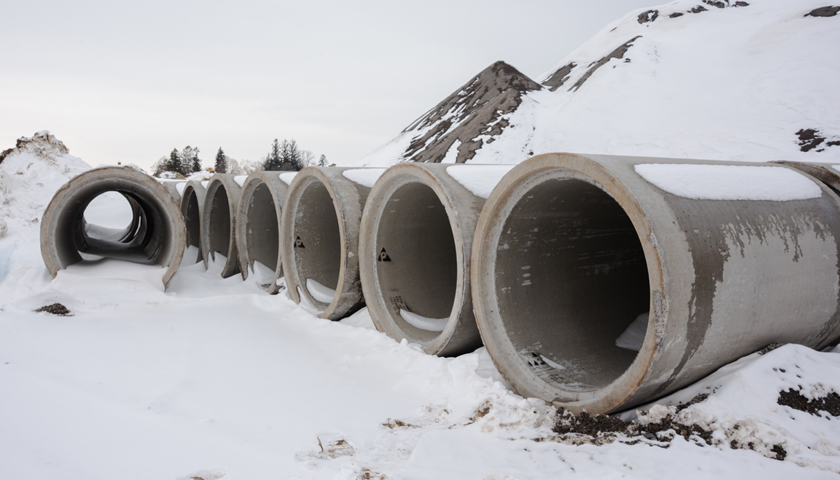
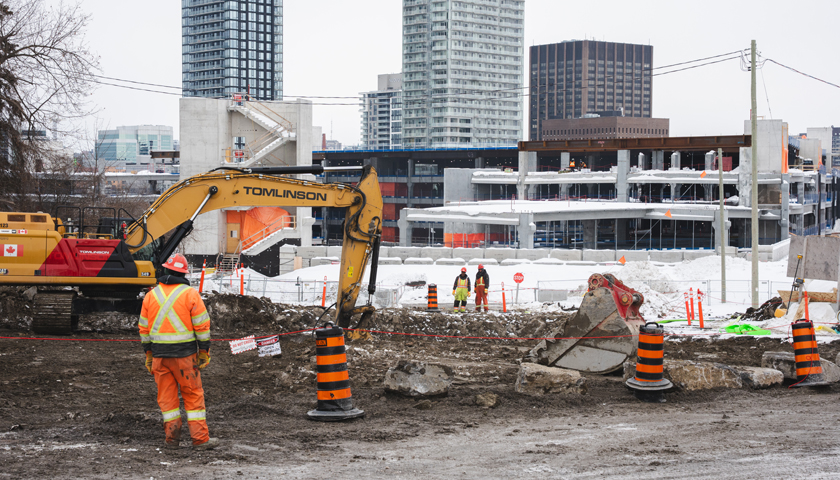
Once completed, the new state-of-the-art hospital will feature 641 single patient rooms, each with fully accessible private washrooms. It will also be home to Eastern Ontario’s trauma centre, specialized surgical suites, specialty programs, outpatient clinics and more. The new campus is a key component to TOH’s commitment to reshape the future of health care in our community.
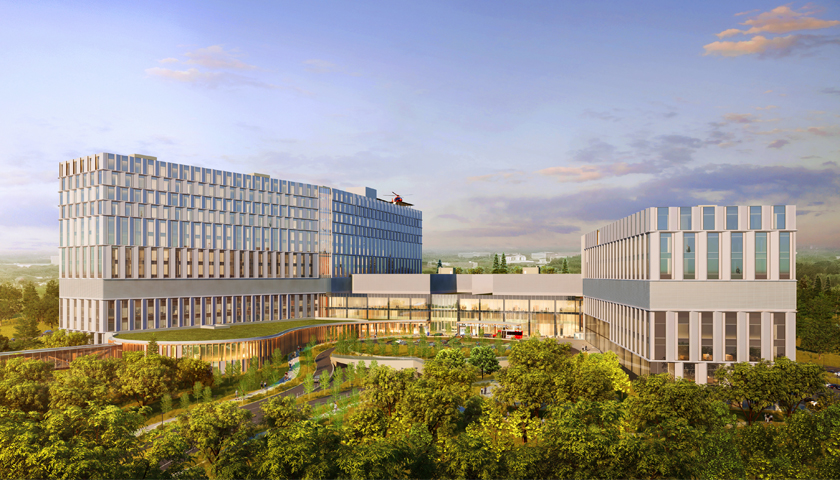
To learn more about the planning, development and construction of the new campus, please visit our website.


